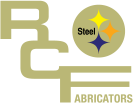
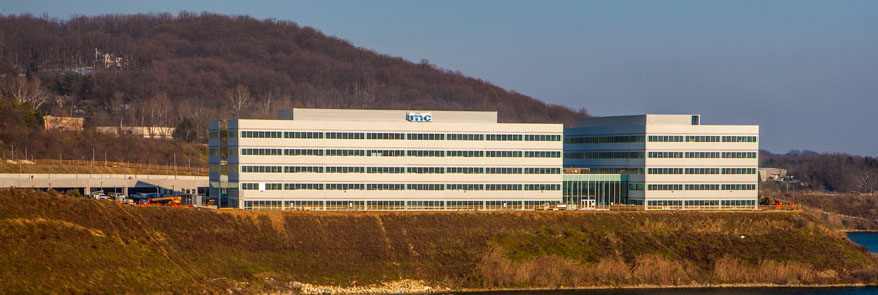
COMMERCIAL
ARTISANS' BANK
MERIT AWARD FROM ASSOCIATED BUILDERS AND CONTRACTORS, INC
This financial office building located in New Castle County, Delaware will serve as the Commercial Headquarters for Artisans’ Bank. This 62,000 square foot structure is comprised of 3 stories and a basement. The erection of Artisans’ Bank, with its innovative design, exhibits both functionality and classic architectural style. The design of the exterior, with its curved front entryways and radius beam, becomes the friendly introduction to the interior lobby. Once the steel was hung, deck installed and floors poured, crews installed the support system for the stone panels.

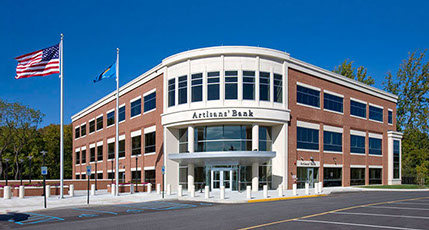
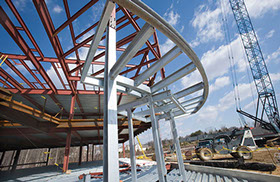
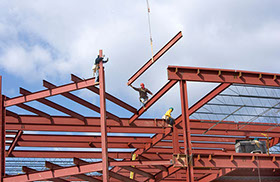
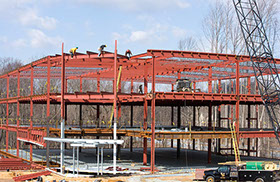
GEORGE & LYNCH

EXCELLENCE AWARD FROM ASSOCIATED BUILDERS AND CONTRACTORS, INC
The erection of the single-story building consisted of sixteen thousand square feet of steel, and the 'clerestory' bridge was the architectural highlight of this project. With it's dimension of one hundred sixty two foot in length, and elevating twenty three feet in height, this stunning focal point located in Dover will add to the scenic skyline.
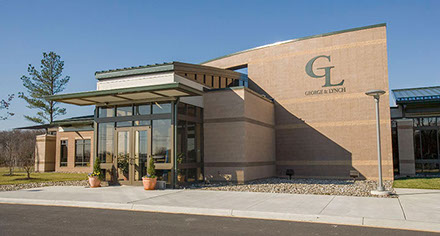
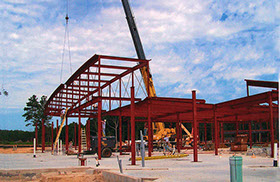
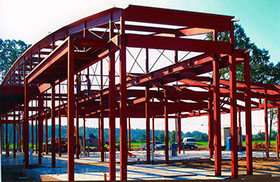
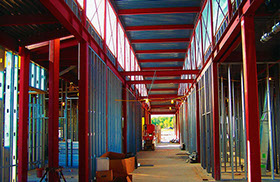
DELAWARE WELCOME CENTER
EXCELLENCE AWARD FROM BOTH ABC & DCA
The Delaware Welcome Center is located at an automotive travel service plaza accessible from both directions on the the busy I-95 corridor between New York and Washington, DC. The new facility incorporates impressive design features. The exposed interior truss assembly doubles as a structural and ornamental element. Cavernous space and large windows gives a stunning visual experience and a true sense of Delaware hospitality for the 4 million annual travelers.

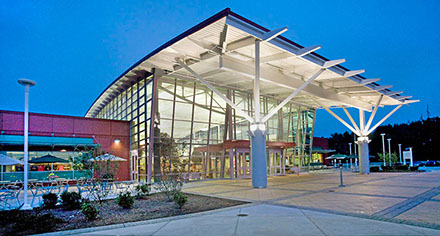
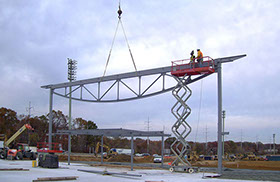
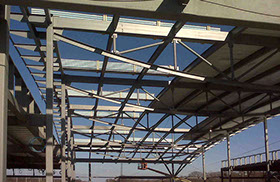
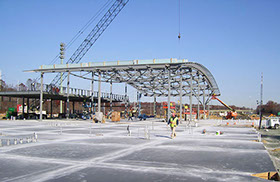
HOTEL DUPONT
This unusual construction project involved a kitchen renovation. Also, new HVAC units were placed on the hotel's roof. Steel platforms constructed by R.C. Fabricators were flown in by helicopter. These steel platforms gave the support for the HVAC units. New stairwells were built for roof access and railing were installed on the roof for safety for mechanical contractors.
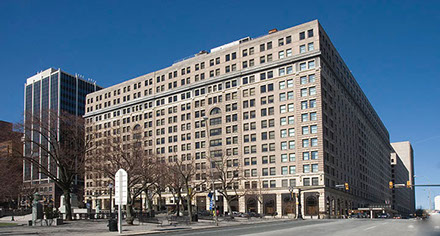
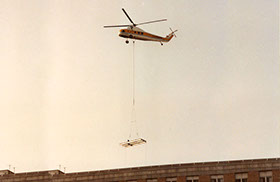
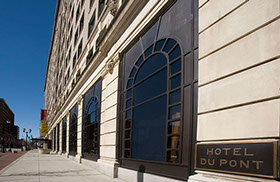

ATWATER CORPORATE CENTER
The 320,000 square foot facility at the Atwater business park entails two 5-story buildings overlooking Quarry Lake with a 2 story connecting link, and site work which includes a 1-story parking deck for approximately 420 cars.
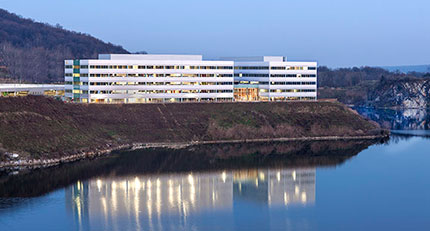
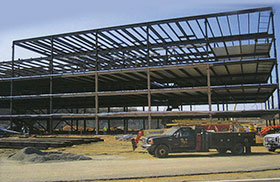
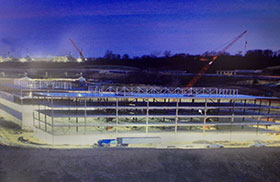
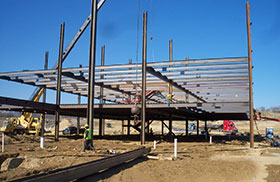
STAR BUILDING
The Star Building is located on the Riverfront of Wilmington within close proximity to the Train Station, AAA Mid-Atlantic Headquarters, and Barclays Bank. The riverfront also has a new Westin Hotel almost completed and 250 more residential units under construction in Justison Landing. The riverfront is also home to the Blue Rocks, a new IMAX theater and more.
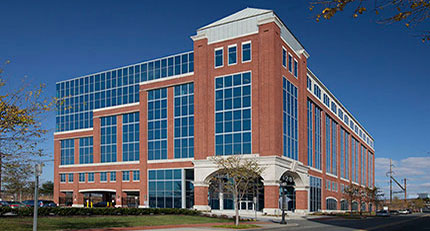
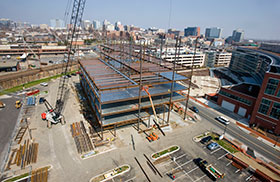
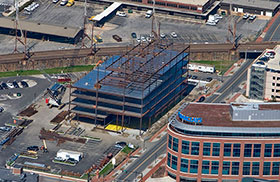
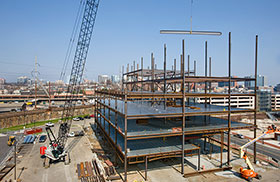
CITI SIGN
R.C. Fabricators fabricates a large bracket and installed a new Citibank sign on top of the building in Wilmington.
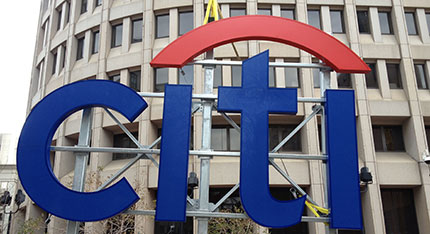
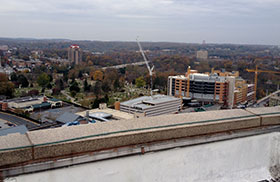
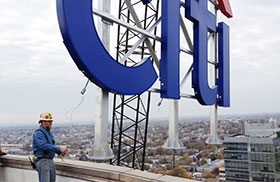
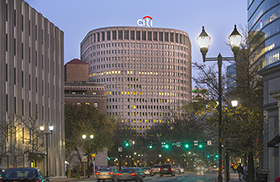
CHRISTINA CRESENT OFFICE BUILDING -
1,900 TONS
The construction at 3 Christina Center is a 6 story radius perimeter building. At the east end of the building, the top 3 stories are supported by an exposed tripod. This provides support and visual appeal coupled with a functional covered canopy. The building was built with environmental design principles, including a green (organic) roof, energy management system, passive solar positioning along with a highly efficient HVAC system.
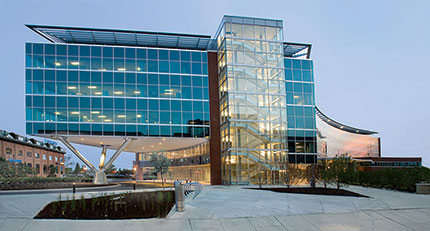
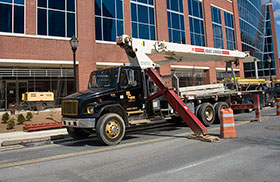
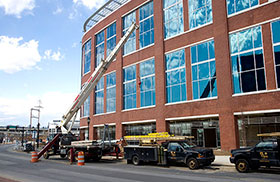
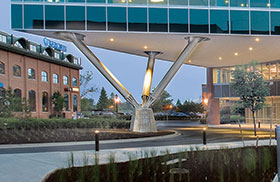
ARTESIAN WATER - 350 TONS
MERIT AWARD FROM ASSOCIATED BUILDERS AND CONTRACTORS, INC
Artesian Water is a beautiful 34,000 square foot three story building that over looks the everglades along the I-95 corridor. This building serves as the head quarters for the Artesian Water offices. The owners spared no expense in the design and decor of this luxurious office space.

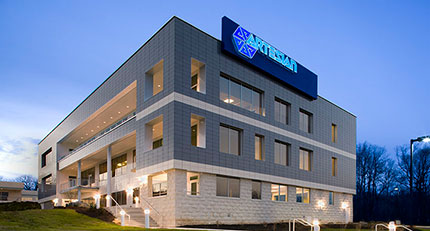
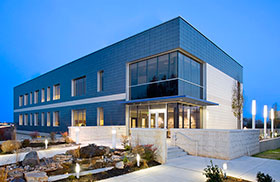
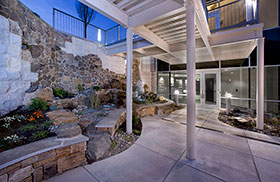
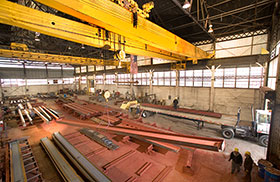
HERCULES BUILDING
Created infill to existing atrium. Created more floor space for usable office and retail space in 13 floors. We retrofitted & installed stainless cable rail walkways We created event floor space and also retrofitted the existing space with new a staircase and stainless cable rail.
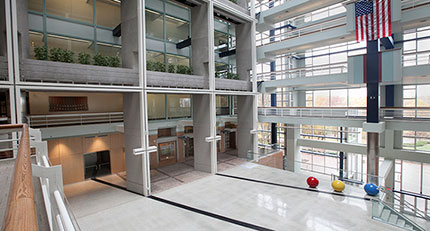
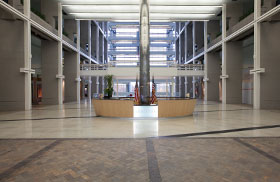
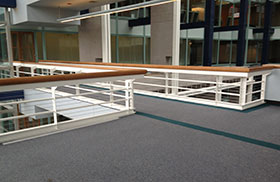
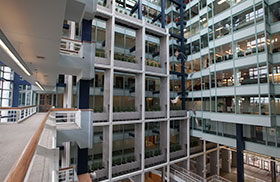
SHIPS TAVERN PARKING GARAGE
Ships Tavern Garage is located at 2nd & Market Street
This garage is an important component of the Ships Tavern District which including the redevelopment of several blocks on Wilmington’s Market Street for retail, office and residential. The garage also houses 15,000 SF of retail space along the first floor, providing a more involved experience for pedestrian traffic.
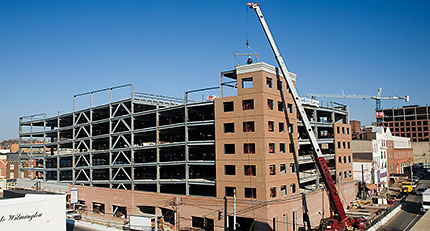
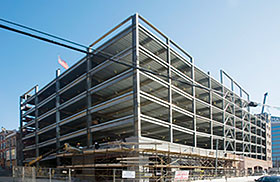
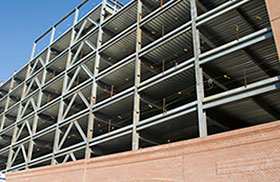
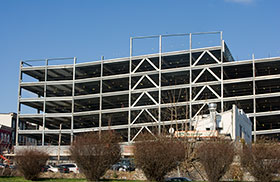
LINCOLN TOWERS - 500 TONS
Constructed at 1800 North Dupont Street, Lincoln Towers provides public housing with a mixed-income affordable community for seniors aged 62 and older, with 88 apartments on floors 3 through 10. The first floor features a beautiful lobby area for residents on one side and a state-of-the-art fire station on the other.
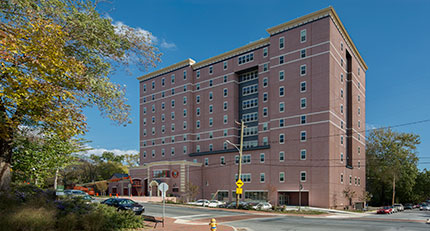
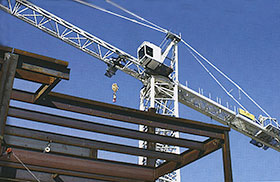
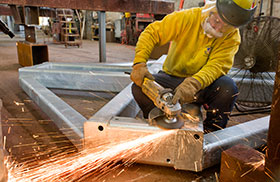
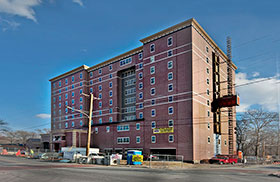
R.C. Fabricators, Inc.
824 N. Locust Street
Wilmington, DE 19801
302 573-8989
© 2015 R.C. Fabricators, Inc.