

EDUCATION
THE PILOT SCHOOL
The new Pilot School is an extraordinary and exciting project. The exterior design of the school will be carefully integrated with the property’s natural terrain.
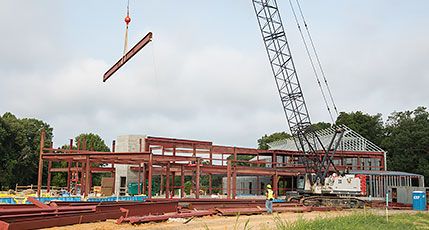
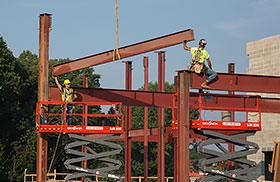

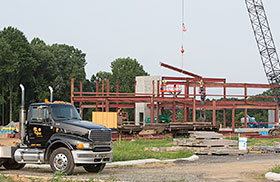
LEWIS PUBLIC LIBRARY
Construction is underway on the new Lewes Public Library. The 28,000-square-foot library will be twice as large as the current one.
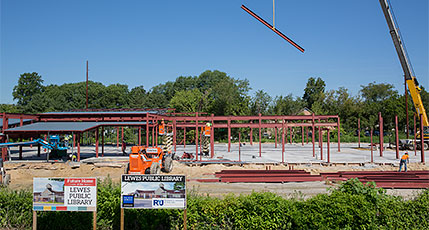
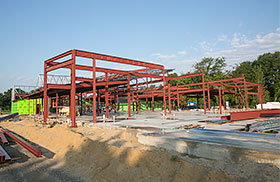
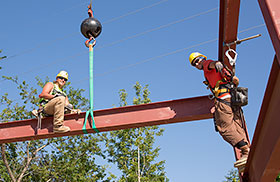
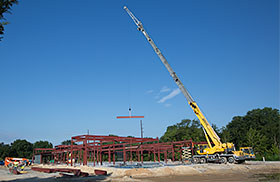
MRI - UNIVERSITY OF DELAWARE
A new UD facility will house research-quality imaging instruments. When completed in early 2016, the 11,800-square-foot addition will provide space for an MRI machine. The building was designed by MGA Architects and is being built by Bancroft Construction Company. The project manager is Marcia Hutton, UD Facilities Planning and Construction.
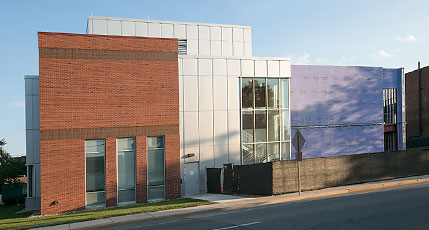
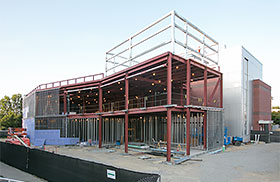
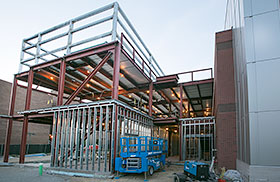
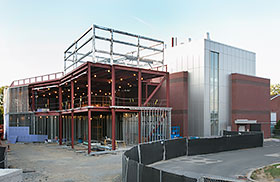
WILMINGTON FRIENDS SCHOOL - 200 TONS
We fabricated and installed the structural steel for the reconstruction of the auditorium and middle school gymnasium. The complex radius support beam of the balcony and rolled steel was part of its unique design. The use of an oversized crane was used to pick up and set the nearly 30,000 pound radius balcony beam.
CONSTRUCTION EXCELLENCE AWARD FROM ASSOCIATED BUILDERS AND CONTRACTORS (2014)

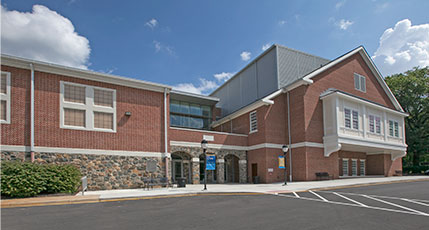
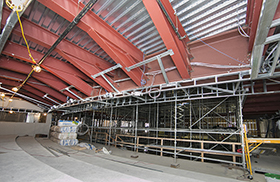
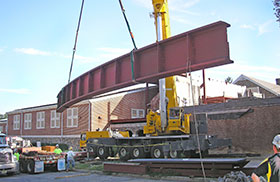
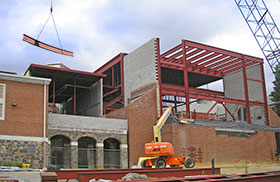
APPOQUINIMINK HIGH SCHOOL
Appoquinimink High School will accommodate up to 1,600 students with a separate wing for a freshman academy. The building has 60 classrooms, a media center, administration offices and an 800 seat auditorium. Though fighting blistering cold during the winter and the sweltering heat of summer, our field crews moved forward and brought the job to completion on schedule and under budget. Exposed iron girders in the gymnasium gives the building a spacious and modern feel.
MERIT AWARD FROM ASSOCIATED BUILDERS AND CONTRACTORS, INC

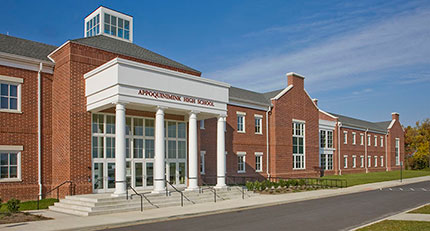
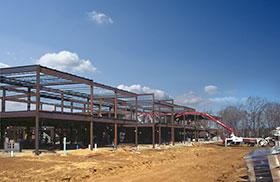
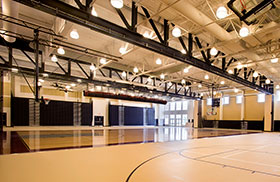
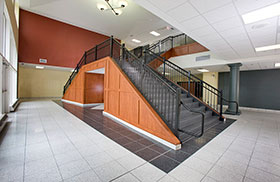
WILMINGTON UNIVERSITY
R.C. Fabricators erected the iron framework for the field house. It's a 20,000 square foot building with 6 offices, 4 locker rooms and a training room.
In the student activity center we also retrofitted the space center with a spiral staircase and wire mesh rail.
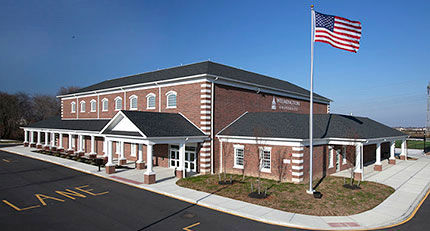
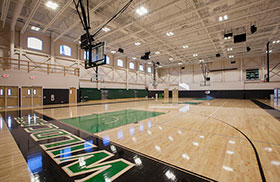
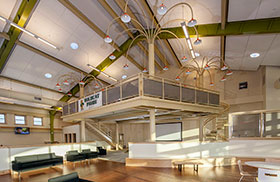
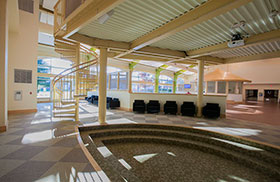
CAPE HENLOPEN HIGH SCHOOL - 1300 TONS
Cape Henlopen High School, located in Lewes, Delaware will now be able to accommodate up to 1600 students.
The erection of the two-story building consisted of two hundred and ten thousand square feet of steel. The rotunda in the common area required the most skilled steel fabrication shop to make the design a reality. This spectacular focal point located in Lewes, DE will add to the prestige of the Cape Henlopen School District.
EXCELLENCE AWARD FROM ASSOCIATED BUILDERS AND CONTRACTORS, INC

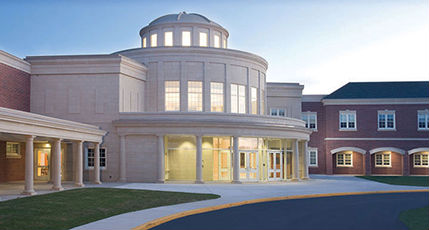
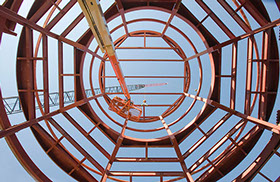
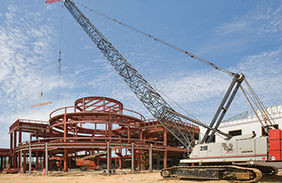
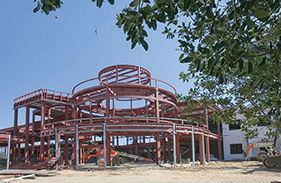
DELAWARE UNIVERSITY - 540 TONS
The front of the building which houses the large, S-shaped swimming pool was constructed with block piers which lets natural light in providing privacy for the swimmers. Two 15 foot round metal skylights and two smaller skylights were constructed on the roof.
The Department of Wellness and Recreation is committed to providing outstanding educational and instructional programs, services and facilities to Delaware State University students, faculty, staff, and the local Dover community.
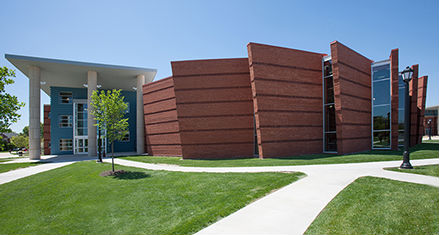
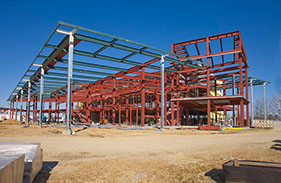
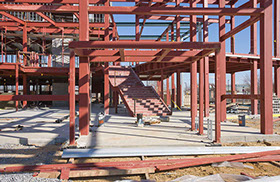
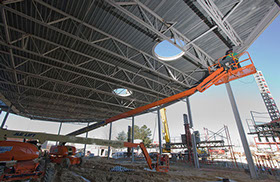
WRANGLE HILL ELEMENTARY SCHOOL - 100 TONS
This one story, 157,000 square foot building is shaped like an 'X'. There are four identical wings which houses kindergarten through 5th grade. The central large core supports large functions and activities for the students and faculty. The two cafeterias and one kitchen plus 60 classrooms are housed in the facility. The structural steel was erected by R.C. Fabricators.
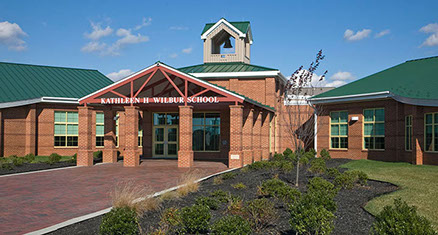
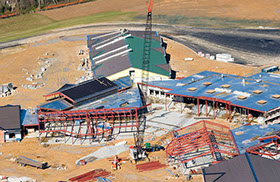

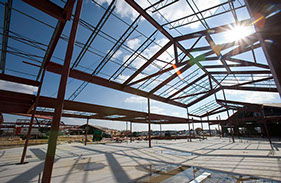
SMYRNA HIGH SCHOOL - 1200 TONS
Renovation of the existing school included adding a gymnasium, new classrooms, library and a student administrative lab. In the rear of the building on the second floor glass railings were constructed.
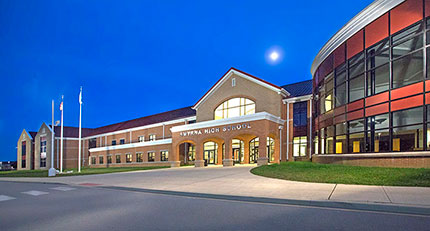
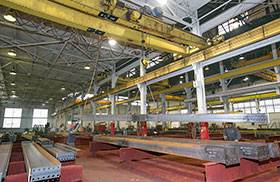
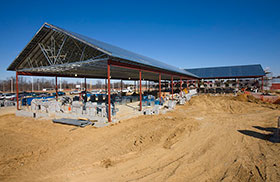
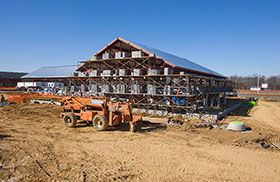
UNIVERSITY OF DELAWARE ACADEMY STREET DINING & RESIDENCE HALLS - 875 TONS
The Academy Street Dining and Residence Halls project featuring a 50,000-square-foot dining hall and 100,000-square-foot residence hall complex with more than 300 beds is scheduled for completion by fall 2015.
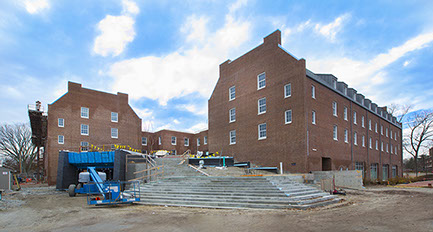
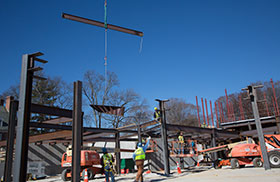
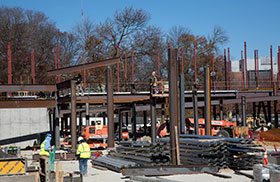
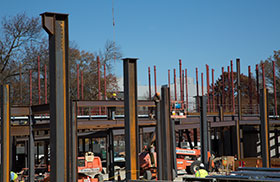
LAUREL HIGH SCHOOL
The facility has a capacity of over 1,000 students and is approximately 189,000 sf with centrally located administration and shared media center. There are separate high school and middle school academic wings. The school features a 600 seat auditorium, a 1,000 seat high school gymnasium and a 200 seat middle school gym.
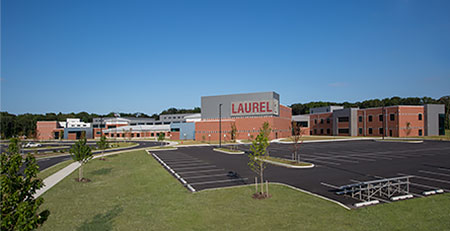
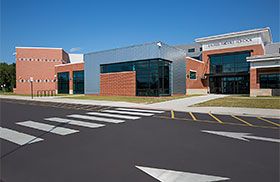
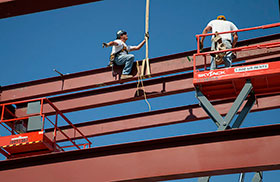
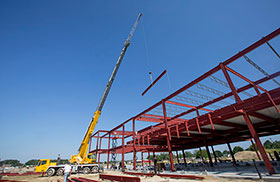
LINCOLN UNIVERSITY
INTERNATIONAL CULTURAL CENTER
This 60,000-square-foot facility will feature a state-of-the-art auditorium for the performing arts with seating for over 1,000 patrons, conference rooms, a language laboratory, an art gallery and a multi-purpose room. This facility also incorporates office and classroom space.
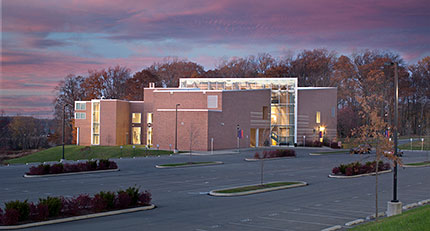
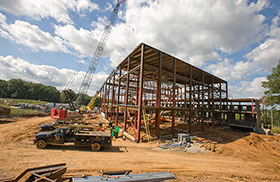
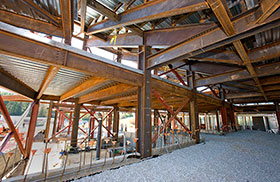
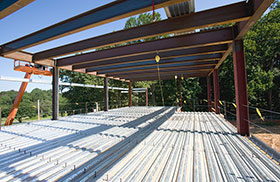
POLYTECH HIGH SCHOOL - 160 TONS
Located in Woodside, Delaware. Polytech High School is a comprehensive technical high school with more than 1,100 students offering specialty training in twenty-one different technical programs of study The new 10,000 square foot facility features a multi-use, modular Sport Court flooring surface that will provide an additional practice facility for all sports. In 2013, we added a new gym and a multi-use room along with a new auditorium and classrooms.
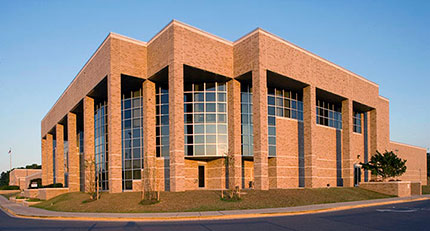
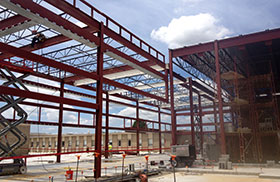
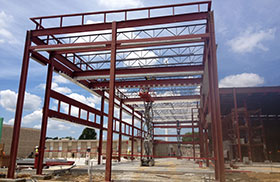
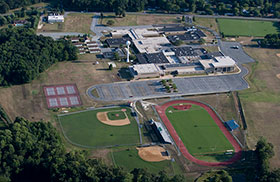
TATNALL AUDITORIUM
Tatnall’s Performing Arts Center boasts a modern 470-seat theater, lobby, dressing rooms, scene shop and multi-purpose room for the students to create professional level art productions. This stunning building is nestled outside of Greenville and will add culture to Tatnall’s campus.
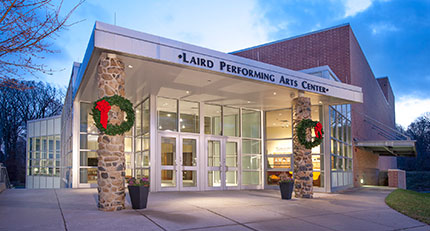
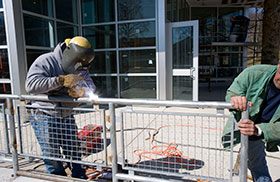
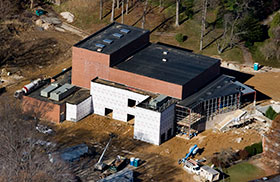
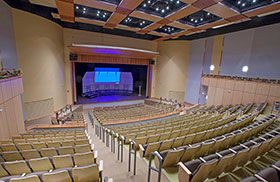

EXCELLENCE AWARD FROM ASSOCIATED BUILDERS AND CONTRACTORS, INC
TOWER HILL HIGH SCHOOL - 130 TONS
The Tower Hill School's new building is a 25,000 square foot Math and Science Center. The center features 6 science classrooms with labs, 5 math classrooms, an astronomical observatory, a 70 seat lecture hall, department offices and storage facilities. The building's two-story entrance way leads into the spacious classrooms.
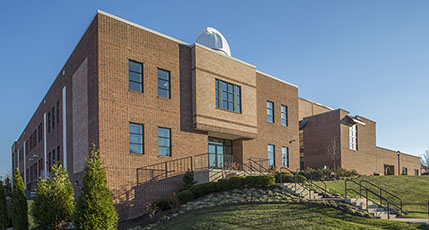
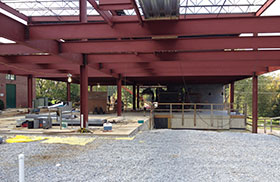
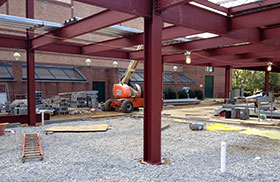
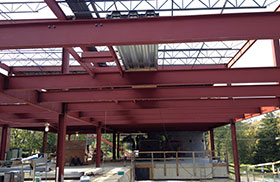
DELAWARE COUNTY COMMUNITY COLLEGE - 1,900 TONS
This facility called Delaware Community College - Pennocks Bridge Campus is multi-use facility for adult and vocation education.
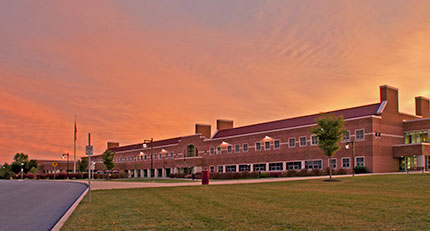
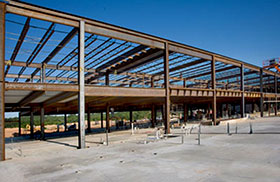
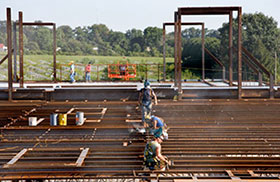
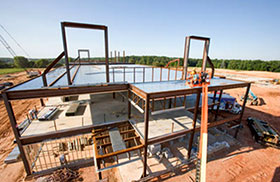
POPE JOHN PAUL II HIGH SCHOOL
The Archdiocese of Philadelphia newest high school, Pope John Paul II, located in Montgomery County, was designed to accommodate an initial capacity of 1,200 students within a building of 209,000 square feet. There are 50 classrooms, one auditorium and one gymnasium. The first floor has 13 -14 foot high ceilings.
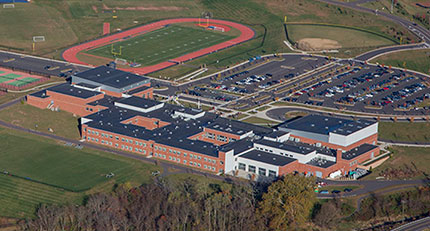
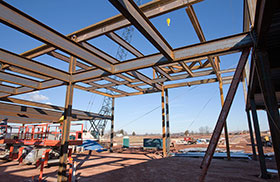
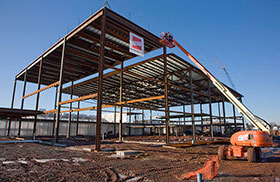
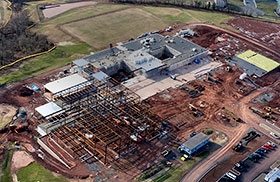
NESHAMINY HIGH SCHOOL
Major renovation project retaining some existing structures like the auditorium, gym, cafeteria, and library. The project was completed by September 2009.
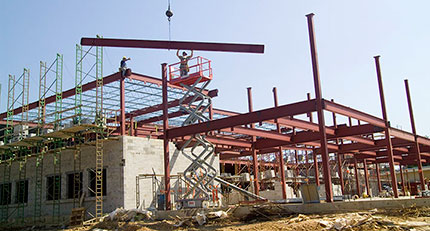
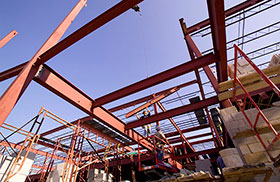
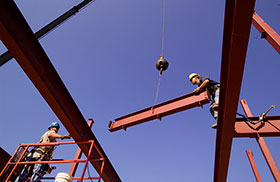
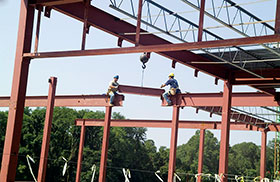
SEAFORD HIGH SCHOOL
The coordination required to shop fabricate and assemble the bipods and tripods was critical to the success of project. Base plate assemblies alone weighed over 3 tons. The geometry involved in getting the correct pitches, angles and skews needed to be absolutely precise to ensure correct fit up in shop. The use of laser transits during shop fit-up guaranteed accuracy. The two front wings were constructed with a pipe and plate bipod assembly

MERIT AWARD FROM ASSOCIATED BUILDERS AND CONTRACTORS, INC
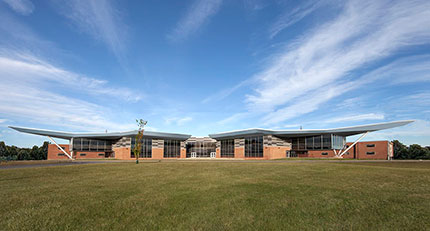
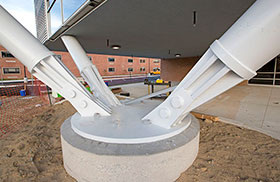
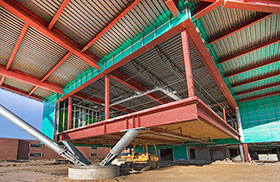
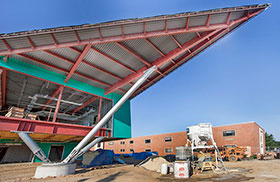
MOT CHARTER HIGH SCHOOL - 300 TONS
The proposed 77,360-square-foot high school will house two separate academies – one devoted to the arts and the other to science and technology.
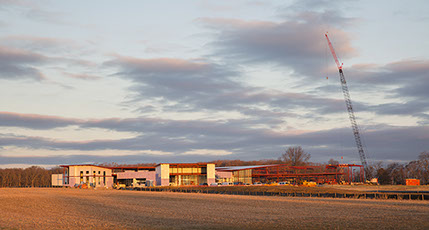
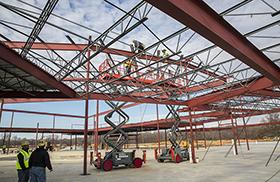
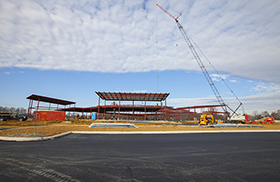
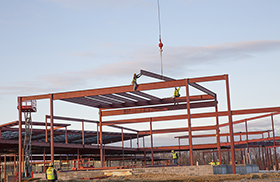
UNIVERSITY OF DELAWARE PURNELL HALL -
103 TONS
Purnell Hall Addition & Expanded
JPMorgan Chase Innovation Center
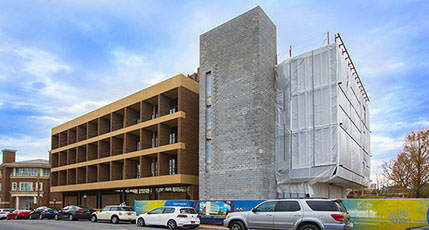
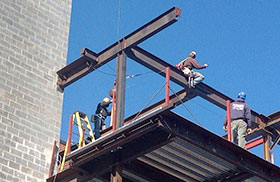
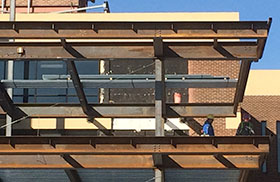
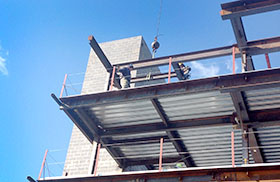
R.C. Fabricators, Inc.
824 N. Locust Street
Wilmington, DE 19801
302 573-8989
© 2015 R.C. Fabricators, Inc.